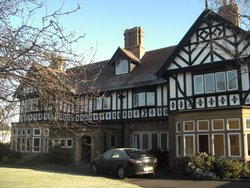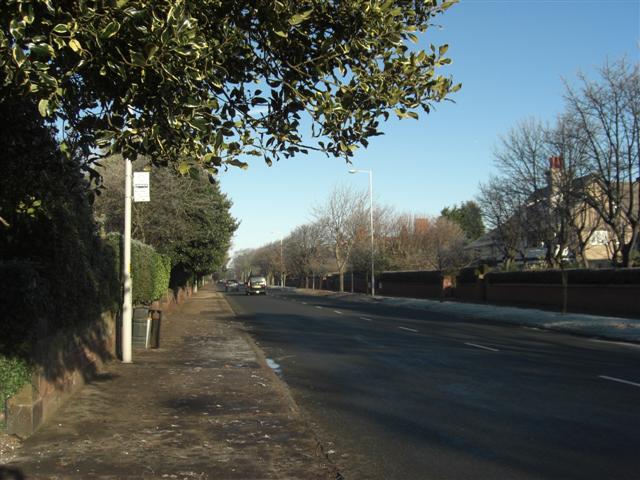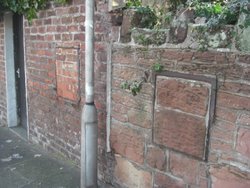The residential properties which make up the greater part of the Meols Drive and Stanley Road Zones span a period of about 40 years from the 1890s to the 1930s. During that time, architectural expression moved from late ‘Victorian Tudor’ to the closely related ‘Arts & Crafts’ style. Detailing typically includes:
- High quality, variety of materials, typically red brick, timber framing, pebble dashing, stone dressings, small clay roof tiles, Welsh slates, timber and leaded windows.
- High quality of detailing and craftsmanship.
- Houses with a variety of design. Buildings on Meols Drive are generally individual with houses on the subsidiary roads are generally variants on this theme.
- High level of detail without excessive ornamentation. The later 1930s houses, although of simpler style, still have strong details such as arched door openings.
- Consistency of size and massing within a street. Generally, neighbouring houses are of similar height and floor area.
- Generous gardens well planted with trees and shrubs. Very few houses have sacrificed their gardens for car parking. Most houses are at least partially screened on all sides by trees and hedging.
- Original walls to perimeter, these are generally of sandstone to the western side of Meols Drive and red brick to the east. Most have original gateposts and timber gates.
- Interesting roofscape. The skyline of the area is characterised by the steeply pitched roofs frequently incorporating hips, gables, dormers, turrets and highly decorative chimneys.
- The most prominent public buildings are characterised by the use of red pressed brick with detailing evoking the style of the early 17th century ‘Jacobean period’.
- The much painted, much photographed and distinctive skyline along Stanley Road is a unique part of the appeal of Royal Liverpool Golf Club which adds significantly to the visual amenity of the area.







